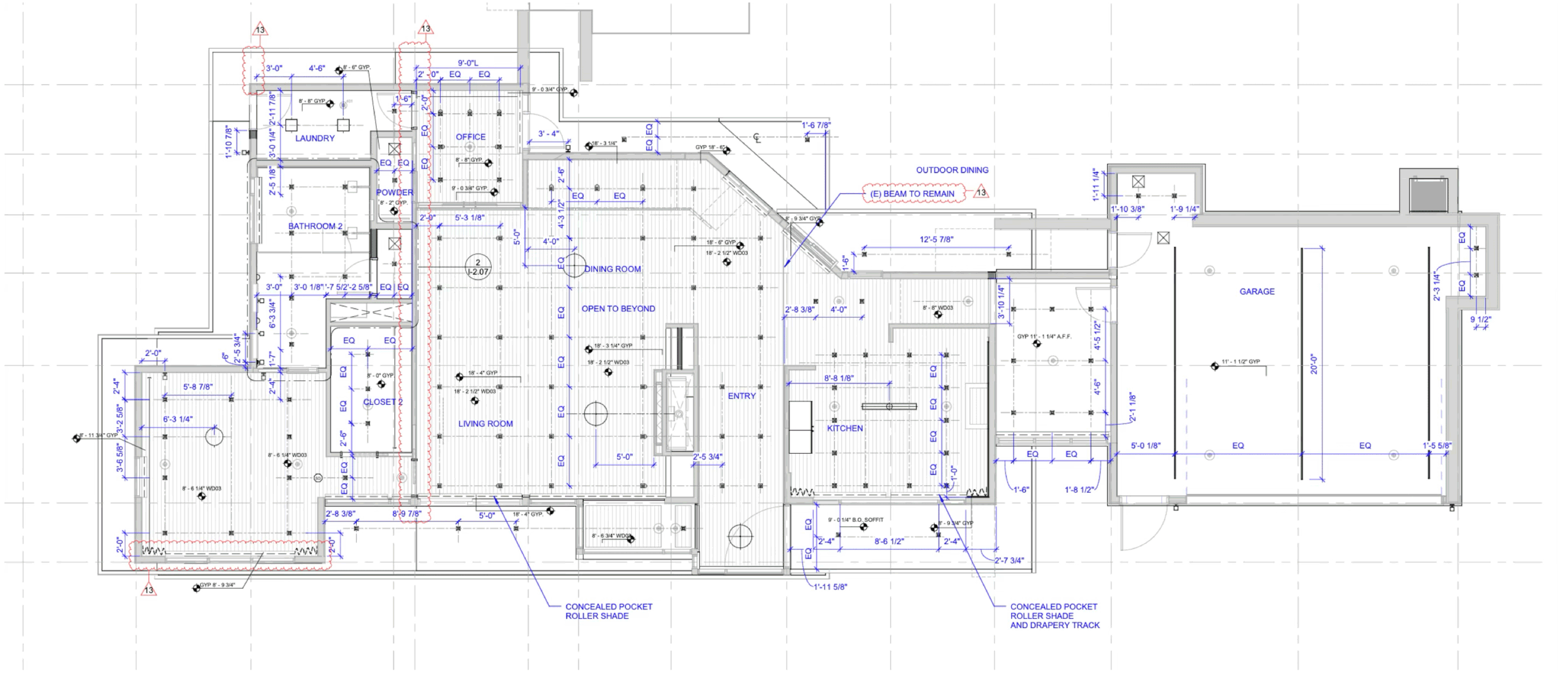Shooting Our Shot
From Blueprints to Shot List: How As-Built Homes Plans Every Photo
At As-Built Homes, capturing the story of your home’s construction isn’t just about snapping pictures - it’s about creating a comprehensive visual record that serves you for years to come. The foundation of this process is a carefully crafted shot list, and it all begins with your blueprints.
Step 1: Reviewing the Blueprints
Every project starts with a close review of your home’s blueprints. These architectural plans are the roadmap for your property, detailing every room, system, and unique feature. By studying the blueprints, we gain a clear understanding of your home’s layout and the critical elements that need to be documented.
Step 2: Identifying Key Features and Stages
Next, we identify the essential features and construction stages to capture. This includes:
- Structural elements (framing, foundations, beams)
- Mechanical systems (plumbing, electrical, HVAC)
- Custom installations (built-ins, specialty finishes)
- Unique architectural details that set your home apart
- Industry recognized potential failure points
We also consider any areas of concern or special interest you have - whether it’s a custom kitchen island, a hidden safe room, or an art installation. By tailoring the shot list to your priorities, we ensure nothing important is missed.
Step 3: Creating the Custom Shot List
With the blueprints and your input as our guide, we draft a detailed shot list for each visit. This list acts as a checklist for our photographers, specifying:
- Which rooms and systems to document
- The angles and perspectives needed
- Any features to highlight or areas to avoid
For example, the shot list might include:
- Kitchen: Highlight plumbing and electrical before drywall
- Master Suite: Capture framing, insulation, and window placement
- Mechanical Room: Document all utility connections
- Exterior: Show foundation, siding, and site context
This level of planning ensures consistency across visits and guarantees that each phase of construction is thoroughly documented.
Step 4: Collaboration and Review
Before we begin shooting, we review the shot list together. This gives you a chance to add requests, clarify priorities, or flag areas you’d like us to avoid. Clear communication at this stage helps to ensure your expectations are met.
Step 5: Execution and Ongoing Updates
As construction progresses, we follow the shot list for each scheduled visit - updating and expanding it as needed to reflect changes or new features. This dynamic approach allows us to adapt to your project’s unique timeline and any surprises that arise along the way.
From blueprints to a tailored shot list, As-Built Homes ensures that every critical detail of your home’s construction is captured with precision and care. The result is a visual archive you can rely on - today, tomorrow, and for years to come.


